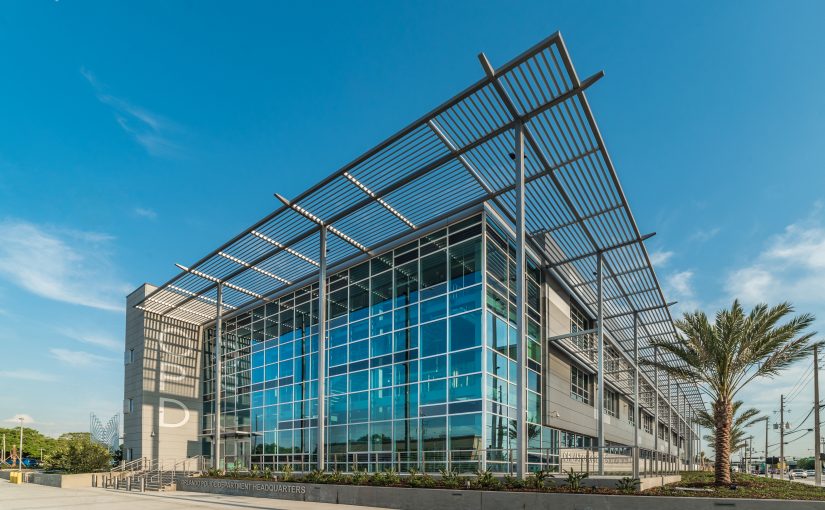Law enforcement is constantly evolving to meet the needs of today’s environment. As the landscape of policing changes over time, many agencies need facilities that can incorporate or accommodate these changes. However, before starting plans for a new facility, there are a number of items to consider to ensure that the new or updated facility will meet the current and future needs of the agency and community.
Community engagement has become a central focus in policing. The premise is to build relationships with members of the community and involve them in public safety efforts in order to strengthen the department’s presence and relationship with the community it serves and the community’s trust in the agency. There are many ways to implement this philosophy, and facility design is one factor that can play a critical part in any law enforcement agency’s community engagement efforts. Several considerations come in into play when determining whether a public safety facility promotes an agency’s community engagement initiatives, and the following questions can also help to identify changes that can be made to current or future facilities to transform them into community-friendly buildings:
• Is the location accessible to the public?
• Does the current facility provide spaces to house public events (which can also be used for departmental ceremonies and promotions)?
• Does the lobby create a welcoming and inviting environment, so community members feel safe to engage with the officers and the department?
• Does the lobby have entry procedures and safe spaces that can be used by the community in case of an emergency?
• Does the building welcome the public, or does it have a “fortress” look and feel?
• What makes a facility a community building?
• Are there spaces within the structure for youth in the community to interact with the department staff in a positive environment, such as a recreation room?
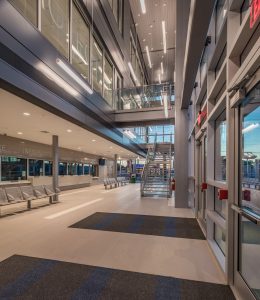
There is a fine design balance required in creating open, inviting spaces for the public, while still protecting officers, staff and secured areas within the building. With recent attacks to officers and facilities, staff safety is of paramount importance. The following elements can be instrumental in creating a building that is open to the community while maintaining the proper lines of (invisible) security on site and within the building:
• Security controls in the public lobby as well as throughout the building
• Secured parking for staff that is visually and physically separated from the public parking areas
• CCTV at all entry points, as well as in sensitive areas throughout the building and site
• Decompression areas for the public as well as the staff
Another consideration when evaluating your current facilities or planning for future facilities, are accreditation standards. Accreditation standards are generally based on procedures; however, the way a facility is designed can aid or hinder these procedures, thereby affecting the ability of a facility to meet the minimum accreditation requirements.
For instance, an agency requires adequate and appropriate space for personnel to conduct their work. Certain areas of the facility are assessed and continually undergo scrutiny of how they protect the interests of the department, its personnel, and the community members interacting with staff within the facility. Areas that might be evaluated include the records unit; training facilities; patrol work areas; property and evidence management areas; crime scene laboratories; vehicle sally port and detention; secured interview suites; hazardous materials storage; criminal investigations work areas; and dispatch centers. Working with an experienced architect who specializes in designing a facility with these standards in mind will aid in the reaccreditation process. They can also implement Crime Prevention Through Environmental Design (CPTED) principles to ensure the facility is well protected by influencing potential offender decisions that precede criminal acts.1
Agencies looking to improve their community engagement efforts and better meet the evolving demands and roles of law enforcement might determine that they need to update and improve their current facilities—or consider constructing a new building that takes those needs into consideration from day one. Before starting to remodel or rebuild, agencies should be sure to do the following:
1. Evaluate the existing facility’s conditions compared to the agency and community’s current and future needs.
2. Make the case for the funding of a new or improved facility to the entities having jurisdiction over such decisions.
3. Obtain support from both the community and local political entities.
4. Consider funding capabilities and sources for the project.
Case Study: Orlando Police Department Headquarters
Host agency to the 2018 IACP Annual Conference and Exposition, the Orlando, Florida, Police Department (OPD) was headquartered in a building over 40 years old that did not have the space to accommodate modern-day policing initiatives. Over the last 15 years, several development options for new facilities were considered, all which the department was unsuccessful in obtaining funding or political support for.
In 2013, the idea of a new public safety facility gained momentum, as the city started negotiations with the local professional basketball team, the Orlando Magic, who had expressed an interest in buying the property currently occupied by the police department and its secured parking garage. The existing headquarters was located in a premium location in the downtown core of Orlando, adjacent to the newly constructed $380 million-dollar Amway Center, the home of the Orlando Magic NBA franchise. This created a winning situation for all parties, as the existing headquarters was being redeveloped into an entertainment hub within the city—spurring development and new jobs—and the police department was finally able to build a new modern, state-of-the-art policing facility that is accessible to the community and promotes the department’s mission.
As planning for the new OPD headquarters was initiated, leadership and key staff of the OPD and the city’s project management team met with the selected architecture firm and building contractor to identify the current and future needs of the department. Working together, the design team and general contractor prepared four development options to address the program requirements. Of the four options, only one would conceptually allow the project to be developed within the fixed construction budget while meeting all of the programmatic requirements. This option proposed the adaptive re-use of an existing off-site warehouse for property and evidence, crime scene, and a portion of the training unit, as well as the new construction of a 100,000+ square foot OPD headquarters.
The 82,000 square foot warehouse structure was currently being utilized as a State Emergency Response Team supply warehouse and was owned by the Greater Orlando Aviation Authority. The city approached GOAA with a proposal for a land swap to provide GOAA with a much-needed parcel by the Orlando International Airport in exchange for the land under consideration. The warehouse site also was adjacent to the OPD Training Facility, so OPD already had a strong presence at this location.
The department and design team evaluated several sites throughout the planning process. Serious consideration was given to the community’s accessibility to the site, as well as to identifying a location that would revitalize the current neighborhood, in keeping with the city’s stated goals. The selected site serves as a major catalyst for thoughtful urban growth while integrating itself into the sensitive context of a historic neighborhood, the Parramore District. This area is rapidly becoming a vital component to the downtown urban fabric with three major athletic and entertainment venues in close proximity to the site. The facility’s entrance plaza is located at the most prominent corner of the headquarters site and welcomes public visitors through the north public entrance atrium.
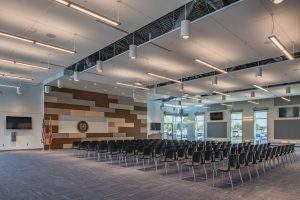 The new headquarters facility serves as the home for approximately 260 OPD staff and an equal number of vehicles. By working collaboratively with OPD staff, the design team prepared conceptual adjacency studies to determine the most efficient workflow of the OPD units that were being integrated into the new facility. The building features a community meeting room for up to 320 people, a 4,500-square foot gymnasium, and over 85,000 square feet of office space for every bureau within the OPD. Openness and transparency are maintained in the interior of the headquarters, where the room design brings natural light into the interior work spaces. The community meeting room is a multipurpose space with an adjacent catering prep room and storage area, offering the flexibility to accommodate a full range of uses from graduation banquets for the police academy and community meetings, as well as other law enforcement or community-based training functions.
The new headquarters facility serves as the home for approximately 260 OPD staff and an equal number of vehicles. By working collaboratively with OPD staff, the design team prepared conceptual adjacency studies to determine the most efficient workflow of the OPD units that were being integrated into the new facility. The building features a community meeting room for up to 320 people, a 4,500-square foot gymnasium, and over 85,000 square feet of office space for every bureau within the OPD. Openness and transparency are maintained in the interior of the headquarters, where the room design brings natural light into the interior work spaces. The community meeting room is a multipurpose space with an adjacent catering prep room and storage area, offering the flexibility to accommodate a full range of uses from graduation banquets for the police academy and community meetings, as well as other law enforcement or community-based training functions.
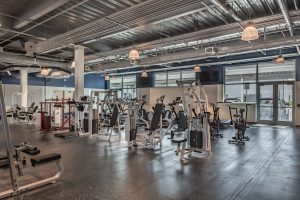 |
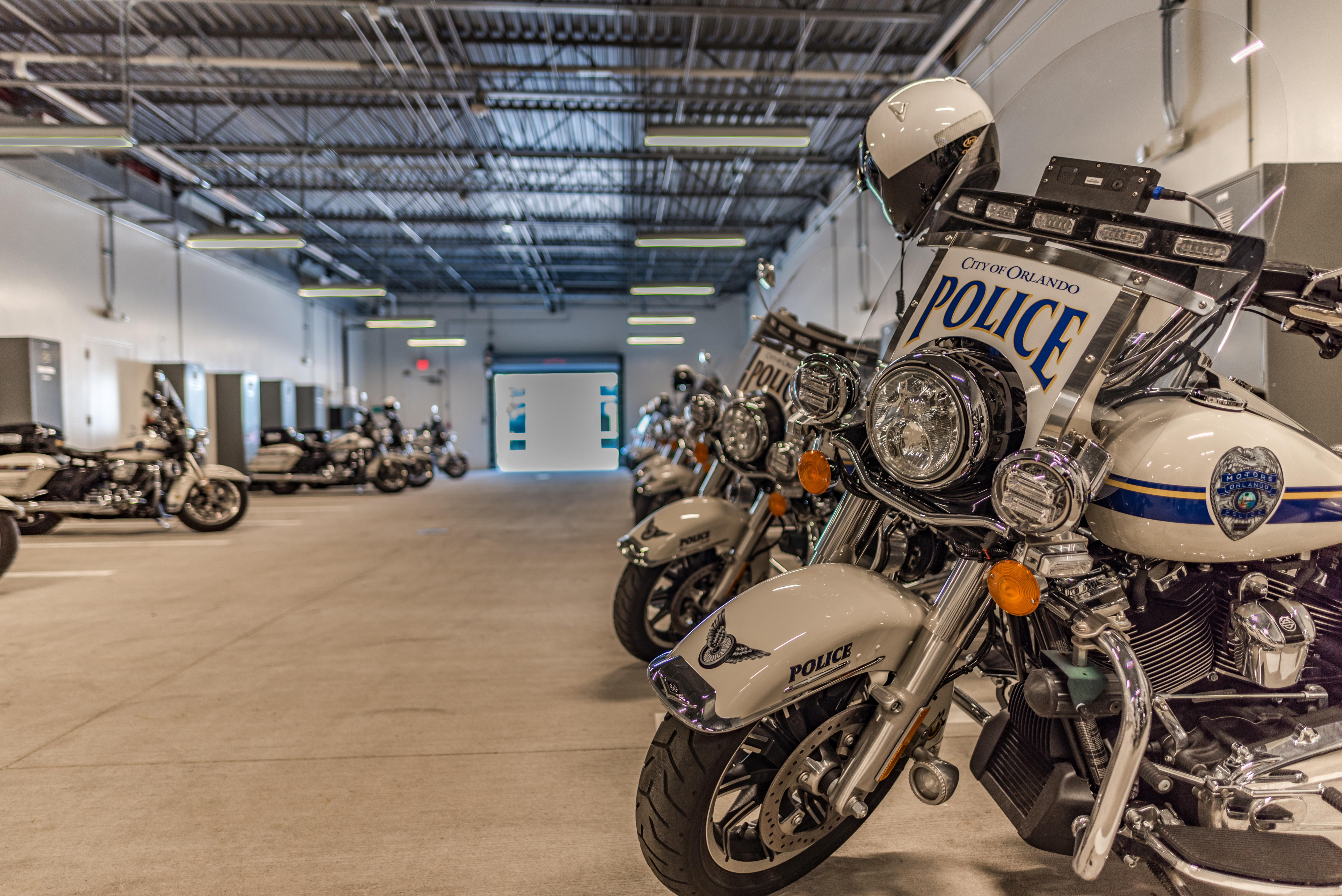 |
The off-site re-use warehouse project consists of adapting an existing 82,000-square-foot masonry and concrete structure to accommodate the remaining programmatic needs of the OPD. The facility provides a state-of-the-art property and evidence unit, a Faraday room (which blocks electromagnetic fields), ample storage, crime scene investigations and processing labs, training rooms, high-density storage, bulk articles storage, drop lockers, multiple vehicle processing bays, narcotics, weapons, and open-unsolved case storage. This project provides the department with 55,000 square feet of evidence-related space, with an additional 27,000 square feet of shell space that can accommodate future growth. In addition, there are critical infrastructure components providing back-up to the existing, adjacent Emergency Operations Center for technology, operational, and environmental redundancy, ensuring continuity of critical public safety services.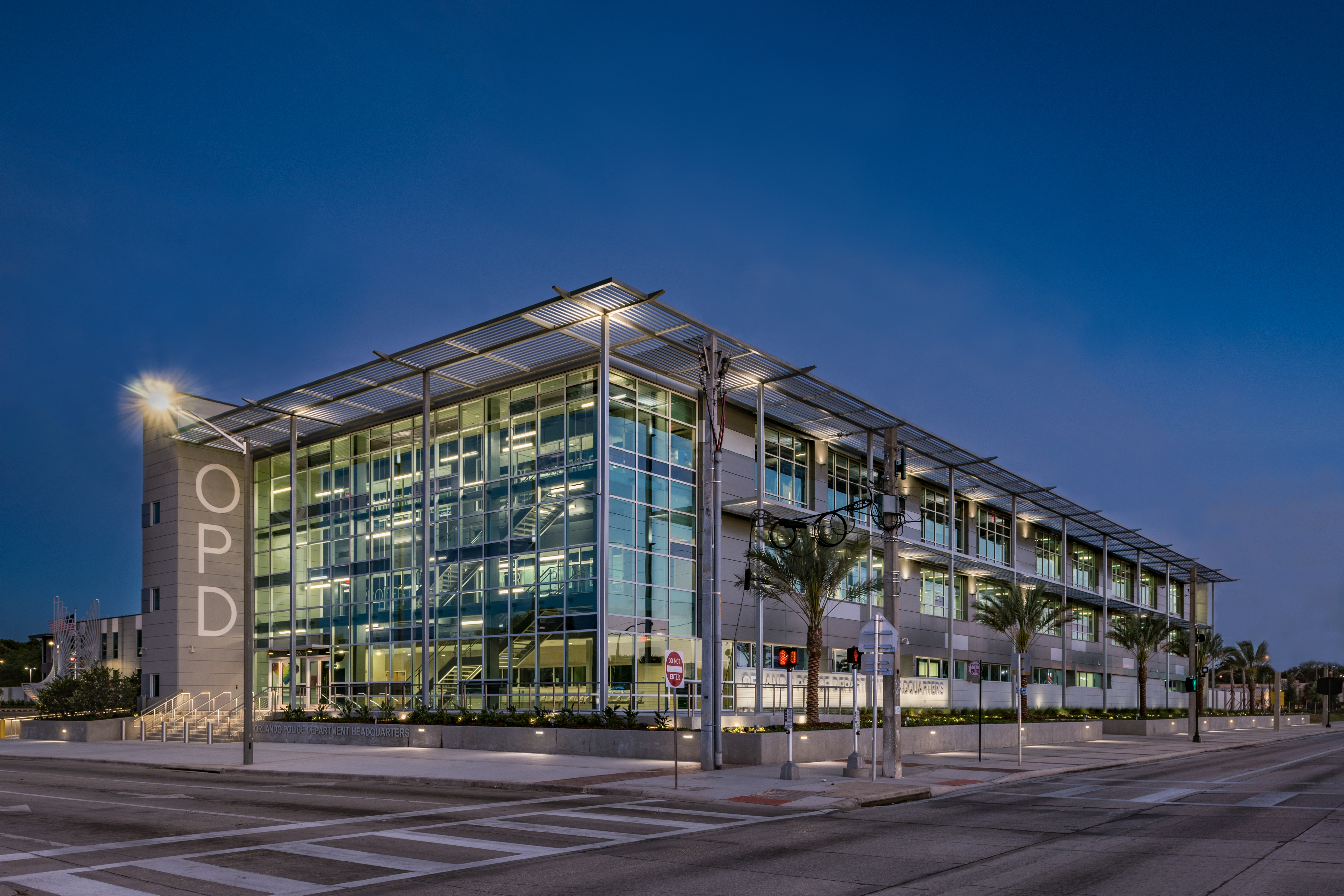
Now completed, the city has been afforded state-of-the-art police facilities to serve the Orlando community for years to come that are successfully integrated into the existing urban fabric of the historic Parramore and welcomed by the residents of this part of the city. It is a winning result for all.
| Ian Reeves, AIA, ICA, IALEP, is president of Architects Design Group, which specializes in the design of public safety facilities. With over 25 years of experience planning police facilities, Ian has a wealth of knowledge in U.S. law enforcement trends, accreditation standards, and facility design. For more information, visit Architects Design Group at IACP 2018, Booth 700. |
Note:
1National Crime Prevention Council, Crime Prevention through Environmental Design Guidebook (Singapore, 2003).


