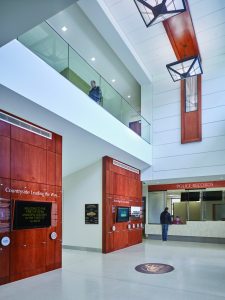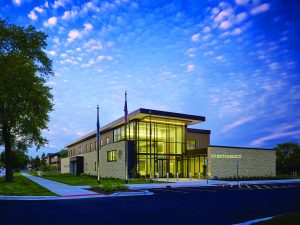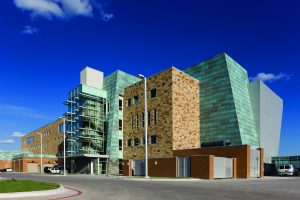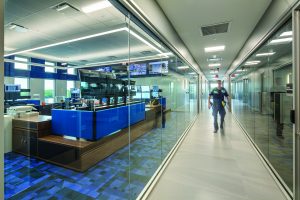Police agencies vary greatly in size, type, and area served, so, naturally, police facilities also come in many shapes and sizes—Ideally, each agency has a facility specifically built based upon the operational needs of the law enforcement officers and the community.
Although facilities have a lifespan ranging from 20 to 50 years, multiple police departments are located in the basements of city halls or buildings that were not purpose built to be a police department, accommodate community growth, or adapt to new policing trends. Having an agency run out of one of these facilities could contribute to inefficient workflow and unsafe situations within the building.
A law enforcement executive overseeing the renovation or construction of a public safety facility is likely to be new to the process, due to the long lifespan of a properly constructed building. Therefore, the International Association of Chiefs of Police developed Police Facilities Planning Guidelines to empower law enforcement executives to make informed decisions when planning the construction of a new facility.
The guidelines list four key phases of the process for any renovation, expansion, or construction and design of a public safety facility:
1. Building Support for the Project
2. Pre-Planning and Analysis
3. Project Design and Delivery
4. Project Construction and Occupancy1
Law enforcement executives do not have to traverse this path alone, though; partnering with a knowledgeable architectural firm will make the process more seamless. While there are many firms that offer design services for a variety of building types, it is beneficial to choose a firm that specializes in public safety buildings such as police stations.
Building Support for the Project
The first phase highlighted in the guidelines is the identification of information that needs to be gathered and dispersed to gain the necessary community and political support for the construction or renovation project. This information includes not only the agency’s operations and practices within the facility,
but the agency’s philosophy and potential growth.

Headquartered in Fairfax, Virginia, Dewberry offers professional services to a wide variety of public- and private-sector clients, including architectural services. The Dewberry Public Safety Architecture Group has a long history of designing law enforcement and public safety training facilities, while also improving the environment for individuals who use or visit the facility. Dewberry’s typical services include pre-planning; needs assessment; concept design; architectural, interior, and engineering design; and construction administration; among many others.
“The uniqueness of each community requires different approaches to law enforcement, and, by nature, the facilities that the officers operate from need to function and be purpose-designed to accomplish the department’s mission and better serve the community,” said Principal and National Director of Public Safety at Dewberry Larry Hlavacek.2 At the forefront of any public safety project Dewberry architects have designed is the safety of the officers working within the facility in addition to community visitors.
To gain community support, the architects can assist with the education of agency leaders, government leaders, and other stakeholders regarding the design process and how to initiate the project.

Because the law enforcement profession is constantly evolving, it is imperative for the facilities to be able to withstand those changes for appropriate and effective workflow. The public safety expertise within Dewberry’s Public Safety Architecture Group helps executives identify not only what a well-designed facility would need to currently meet an agency’s needs, but also what it would need to sustain any future trends in the field.
Once the support is established and the designers understand the agency’s mission and how that ties into the community the officers serve, they move into the pre-planning and analysis phase.
Pre-Planning and Analysis
In this stage of the planning process, the focus is on securing funds, establishing a planning team, and hiring an architect to conduct a space needs analysis and site evaluation. While in the pre-planning and analysis phase, it is also important that the design team meets the agency’s operational, cultural, and philosophical needs that were outlined during the previous phase.
The Bloomfield Hills–based architectural firm, Redstone Architects, was founded in 1938 and began specializing in police facilities during the late 1980s. During this time, the architects at Redstone have continually attended conferences and interacted with chiefs to learn about the specific issues that many agencies encounter. Addressing those issues through the design and layout of a police facility can improve efficiency and increase collaboration.
A space needs analysis is a crucial step, in which the team identifies the operational and support space requirements for the agency’s goals. The analysis becomes a valuable tool in analyzing the adequacy—or inadequacy—of a renovation or expansion. Redstone Architects accomplishes the analysis by sending out a questionnaire asking for the opinions of how various departments envision operating in the future.
A space needs analysis is a crucial step, in which the team identifies the operational and support space requirements for the agency’s goals.
“The challenge to developing any [space needs analysis] is that, for many agencies, having worked in a constrained workspace has determined operational flows, making it difficult to imagine different ways of organizing space or workflows,” said Redstone Architect’s Principal-in-Charge Daniel Redstone.3
Once each area is thoroughly discussed and approved, the project moves into the design and delivery stage.
Project Design and Delivery
Design-bid-build, design-build, construction management at risk, integrated project delivery, and designing the facility are all identifying factors of the third phase highlighted in the IACP’s guidelines. Depending on the procurement requirements for a jurisdiction, the architect who conducted the space needs analysis might not be the architect on record for the actual design of the project.

One architectural firm located in Dallas, Texas, would also be able to provide planning and organizational solutions for police departments. Brinkley Sargent Wiginton Architects (BSW) has worked with police personnel to create safe, secure, and productive environments that support the sworn officers, civilian employees, and others who come into the building.
For over 20 years, the core BSW team has worked with agencies ranging in sworn staff size from 8 to 800, enhancing the day-to-day operations of their facilities and how their buildings will impact service to their communities.
“Over our history, BSW has honed a method to demonstrate to clients how the 2D world of planning and programming affects the 3D world of design,” said Senior Principal at BSW Greg Read.4 The architects will take the information supplied during the previous planning phases to achieve the agency’s vision.

In a collaborative effort, the architect and law enforcement executive produce organizational charts to track any anticipated changes that could occur. The team discusses policing trends and establishes the options the client wants to implement sooner than others. This is done to develop flexible growth options for the facility.
Following the review and design of department flow, staff and support spaces, and storage needs, the project can move into the final phase—project construction and occupancy.
Project Construction and Occupancy
Although construction times may vary depending on the scale of the project, selecting a contractor, construction management at risk, or design-build entity who delivers a timely product within budget is imperative due to the costly nature of building a facility.
Headquartered in Virginia Beach, Virginia, Clark Nexsen is a full-service architecture and engineering firm with an extensive portfolio of projects for law enforcement training facilities. The Clark Nexsen team provides experience in preparing scope and concept studies; the ability to project the life cycle of the facilities; and skill in translating identified training needs into potential design solutions, presenting those solutions, and partnering with the client to determine the ideal solution within a specified budget.
“Our experts also bring personal experience of serving in law enforcement to each project, uniquely enabling us to understand our clients’ challenges and develop effective training facilities,” said Bobby Cummings, principal for the Public Safety Practice at Clark Nexsen.5 Because of the team’s public safety specialization, personal service, and transdisciplinary practice, they can benefit their clients in each phase. They understand the significance of creating a safe facility in a timely manner so that it can be effectively occupied.
In addition to training facilities, Clark Nexsen architects and engineers have worked on live fire ranges, driver training ranges, and classroom buildings.
Also involved in the design and building of firing ranges is the Arvada, Colorado-based MT2 Firing Range Services (MT2). The team at MT2 offers a premier, all-in-one solution for firing range lead maintenance and reclamation, as well as providing design and build construction services. They have worked with state departments of corrections, the U.S. military, and more than 500 law enforcement agencies.
MT2 also offers programs for lead maintenance and recycling that reduces lead hazards at training ranges. This maintenance produces money to put back into the range the bullets were reclaimed from for operation improvements. The programs can also sample, analyze, and monitor soil and groundwater conditions. They can, then, chemically convert potential leachable lead remaining in range soils by utilizing MT2’s patented ECOBOND lead treatment technologies; in doing so, treated soils can be considered nonhazardous and can be replaced back onto range berms.
Every law enforcement agency needs a home base to conduct daily operations, trainings, and meetings as well as space for evidence and equipment.
“Whether a range owner desires a simple cleaning and lead reclamation or a full-scale project and construction management for upgrade, renovation, or new build or anything in between, they have access to a single integrated best-value provider,” said MT2 President and CEO James M. Barthel.6
Every law enforcement agency needs a home base to conduct daily operations, trainings, and meetings as well as space for evidence and equipment.
The IACP has provided guidelines to aid the decision-making process when planning a new facility, and many specialized firms are ready to make an agency’s vision into a reality.d
Please view this article online
for contact information.
Notes:
1Nicole LeFort, “IACP@Work: Planning, Designing, and Constructing Facilities Guidelines,” Police Chief 87, no. 4 (April 2020): 86–87.
2Larry Hlavacek (principal and national director of public safety, Dewberry.) email interview, May 29, 2020.
3Daniel Redstone (principal-in-charge, Redstone Architects), email interview, May 27, 2020.
4Greg Read (senior principal, Brinkley Sargent Wiginton Architects) email interview, June 9, 2020.
5Bobby Cummings (managing principal, Clark Nexsen), email interview, June 10, 2020.
6James M. Barthel (president and CEO, MT2 Firing Range Services), email interview, May 14, 2020.
Please cite as:
“Creating Safe Environments through Architecture and Design,” Product Feature, Police Chief (July 2020): 80-82.


